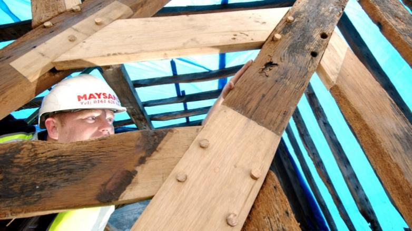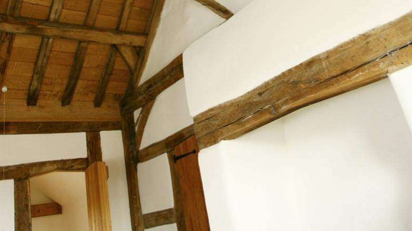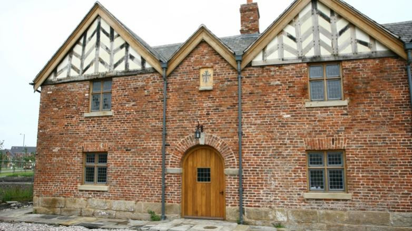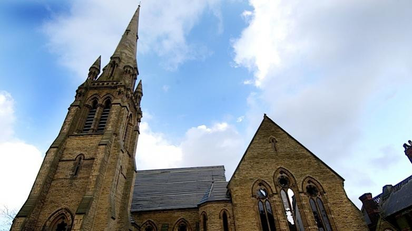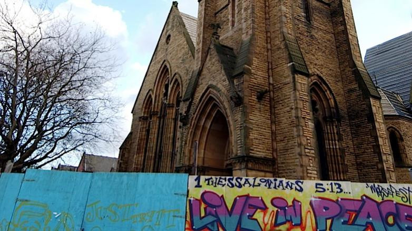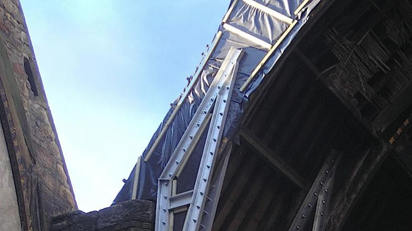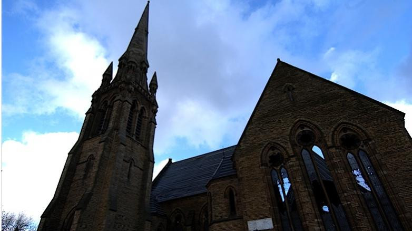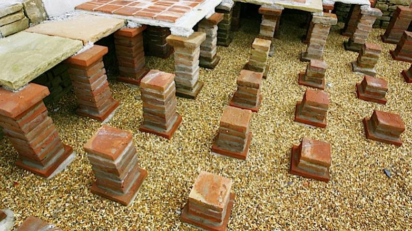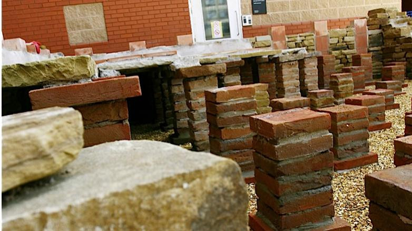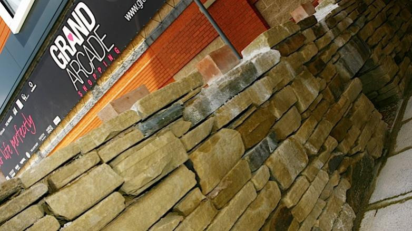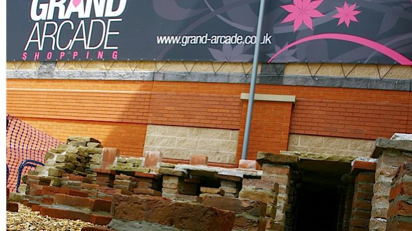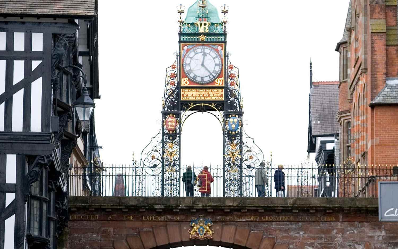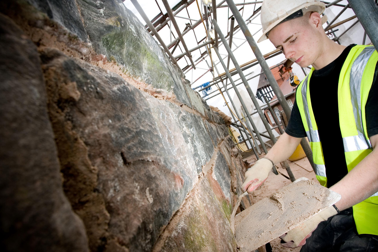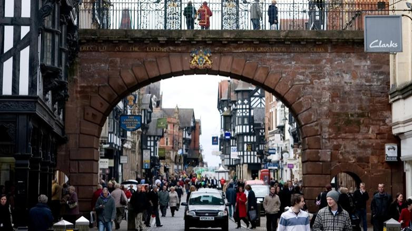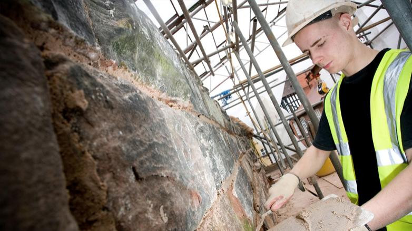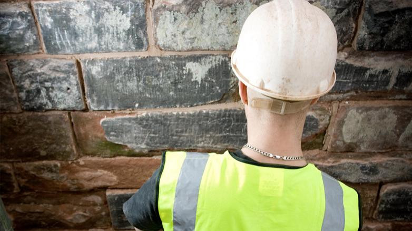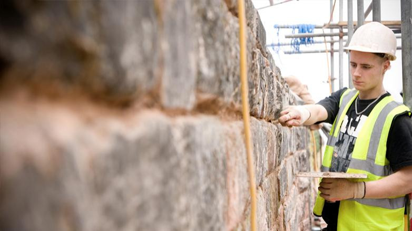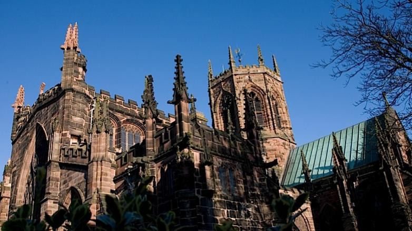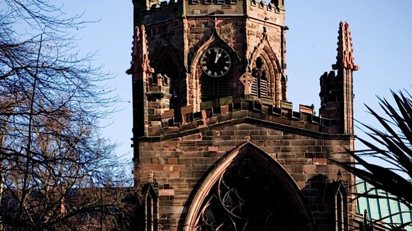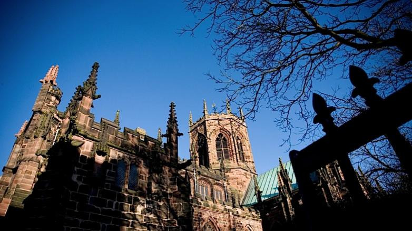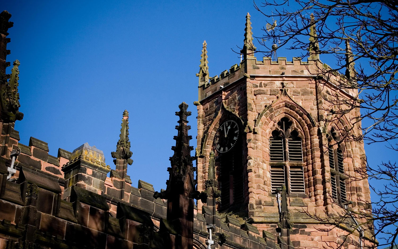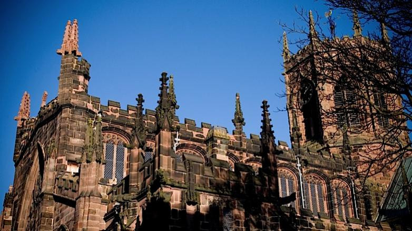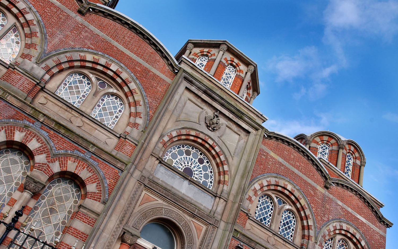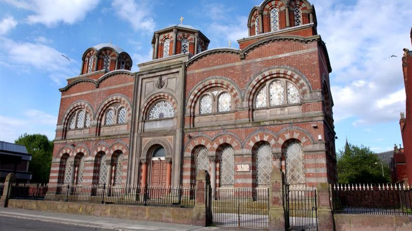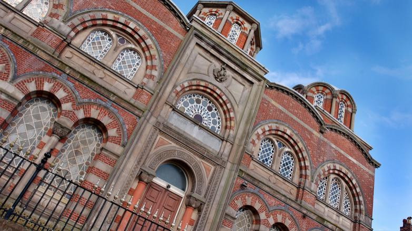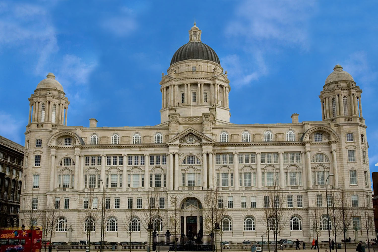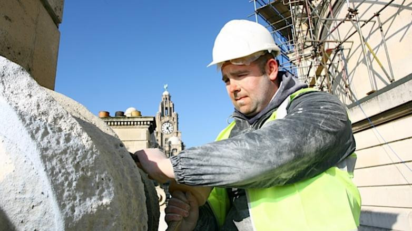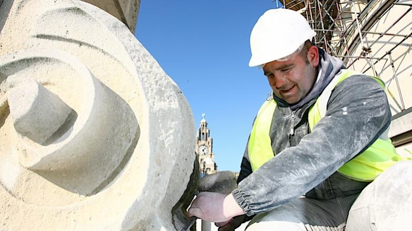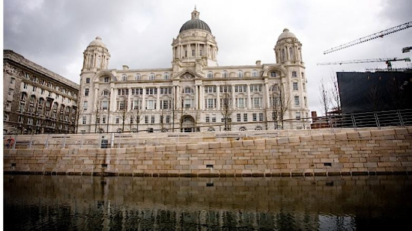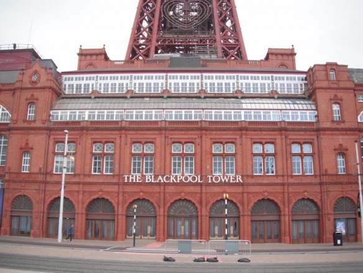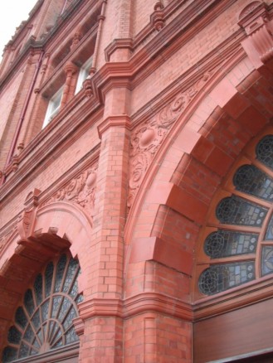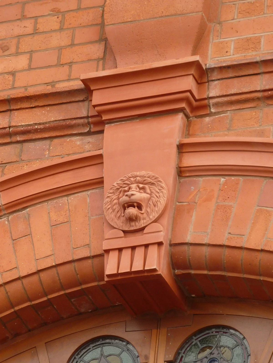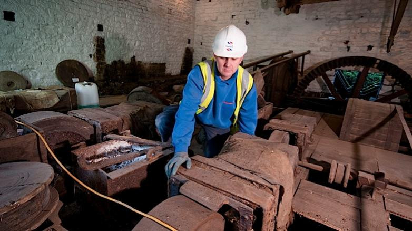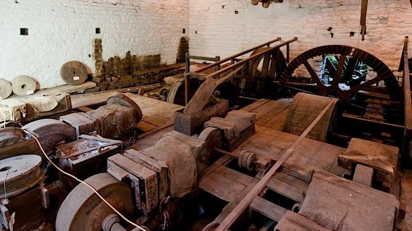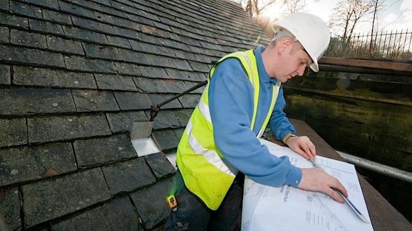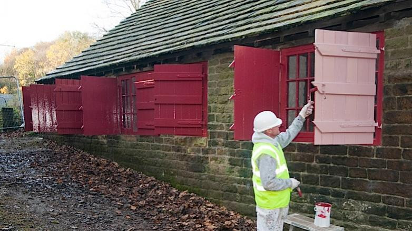Client
Blackpool Council
Main Contractor
Parkinson Ltd
Architect
Francis Roberts Architects, 1 Ribblesdale Place, Preston, PR1 3NA
Project value: £250,000.
Overview
Blackpool Tower (official name: Tower Buildings) was listed as Grade I in October 1973.
Development of tourism in Blackpool
The Tower, situated on The Promenade, was completed in 1894. At this time, Blackpool was probably the largest resort in the country. It could accommodate 250,000 holidaymakers and welcomed an estimated three million visitors each year, many staying for a week.
It had become easier and cheaper to reach Blackpool from the industrial towns of Lancashire and Yorkshire after railways were built in the 1840s. The traditional ‘wakes weeks’ had become secular holidays as cotton mills closed for a week every year to service and repair machinery. Each town’s mills closed for a different week, allowing Blackpool to manage a steady and reliable stream of visitors over the summer, assisted by the railway companies’ special excursion trains.
Electricity
Much of Blackpool’s growth and character stems from its pioneering use of electricity. In 1879, it was the first town in the world to have electric street lighting; large parts of the promenade were wired and accompanying pageants were developed. An illustrated guide boasted in 1899: ‘The whole of the Tower and premises is lighted with electricity, supplied by the Company’s private installation.’ Today, Blackpool is at its busiest during the Illuminations period, from September to November, when the Tower is covered with 10,000 light bulbs.
Funding
The initial idea for the Tower came from the London-based Standard Contract and Debenture Corporation (SCDC) with little local interest. Only one of the five directors of the Blackpool Tower Company was local (the mayor, John Bickerstaffe), and only 40 of the 204 founding shareholders.
Funding difficulties meant that the Tower project began to founder but it was saved by Bickerstaffe and the support of Blackpool’s working class visitors who stumped up investment capital. Bickerstaffe negotiated forcefully with SCDC and sold many of his own interests to pay for extra shares; 3,000 visitors (Rochdale spinners, Blackburn weavers, Oldham machinists and many others) subscribed to shares after being asked on the street.
Textile workers’ support was acknowledged explicitly by Bickerstaffe. When asked by a young journalist what the Tower was built on, he replied, ‘bales o’ cotton, lad, bales o’ cotton’, and this response quickly entered Lancashire folklore.
When the Tower opened in 1894, 500 special excursion trains arrived from the Lancashire textile towns and 70,000 people queued to enter. Catching sight of the Tower from the train came to be the first sign of being on holiday, its oriental ‘crown’ symbolising entry into another world, away from work.
Design
The Tower was built between 1891 and 1894 by contractors Heenan and Froude to the designs of Lancashire architects Maxwell and Tuke and engineer R.J.G. Reade. It took 2,500 tonnes of iron, 93 tonnes of cast steel and 5 million Accrington bricks (a hard engineering brick famed for its strength and also used in the Empire State Building). Built in open steel girders, the Tower is 100 feet wide at the base, tapering to 30 feet under the main gallery (which is enclosed in glass). There are three open galleries above, surmounted by an open girder ogee-shaped cap and a flagstaff whose top is 518 feet 9 inches from the ground.
Unlike the Eiffel Tower, its Parisian inspiration, Blackpool Tower does not stand alone, and is surrounded by a brick-faced quadrilateral block of three unequal storeys. Inside, there is exotic decoration in iron, bespoke Burmantofts terracotta glazed panels and opulent low-relief tiles. Notable areas are the Circus, the Ballroom, and the Roof Gardens.
The Circus is set at basement level between the legs of the Tower. It was originally Chinese in style (some of which remains) and then redesigned in a Moorish-Islamic style (probably by the renowned Victorian theatrical architect and designer, Frank Matcham). It features multiple and interlaced arches, fretted windows, stylised scallops and patterned tiles. It was the largest and most extravagant circus in the world. It had a unique flooding mechanism which allowed the arena to be filled with 40,000 gallons of water in a matter of minutes (and used for swimming and aquatic displays), then drained just as quickly. Today’s show still features this grand water finale.
The Ballroom was originally a promenade and concert room but was enlarged and reconstructed in 1899. It is decorated in the exuberant, lavish style of the Paris Opera by Frank Matcham, executed by De Jong. This was restored in 1956 by Andrew Mazzei, after fire damage. Rising from the first floor level, the ballroom has galleries on two levels on the north, west and south sides, and a curved and moulded proscenium on the east. Mouldings and painted panels on the columns display the names of famous composers. The vaulted ceiling features Baroque paintings and an oval skylight.
The Roof Gardens, now a children’s play area, have glass roofs supported on slim columns with stiff-Ieaf capitals and semi-circular roof braces with arabesque open work.
The massive staircase in red terracotta, rising from the main entrance on west side, survives intact.
The project
The Tower had sustained damage through weathering, neglect and substantial changes to the facade. In the 1960s, some of the arches had been made into kiosks and a veranda/glass canopy had been put across the front of the Tower. This had been done by cutting a metre-wide channel across the arches, knocking off any projections such as keystones and leading edges, and welding to the exposed steel. The fanlights had been badly damaged or panelled. Black bitumen paint had been applied liberally. It presented a substantial challenge and had to be done in sections as Blackpool Tower continued as a working tourist attraction.
Maysand was the subcontractor with responsibility for refurbishing and restoring the terracotta facade and cast iron rainwater pipes.
Maysand works included:
- replacement of defective terracotta and brickwork
- carrying out isolated areas of restoration repairs to the ornate spandrel panels
- raking out and re-pointing works to masonry
- cleaning down of the facade using a combination of Joss Torc and Doff cleaning systems
- replacing defective rain water goods with new cast iron.
Maysand’s added value
- Ability to work in sections (rather than on the project as a whole) behind decorative hoarding cloaking the scaffolding so that the Tower could continue to operate as a tourist attraction.
- Management of very limited site storage with ‘just-in-time’ deliveries onto the scaffold to be fitted immediately into the façade.
- Management of new challenges and additions to the work programme as the restoration work exposed new damage.
- Successful technical problem-solving.
- Lengthy planning and liaison with manufacturer of new terracotta pieces.
- Checking of all new terracotta pieces (which took 24 weeks to make).
