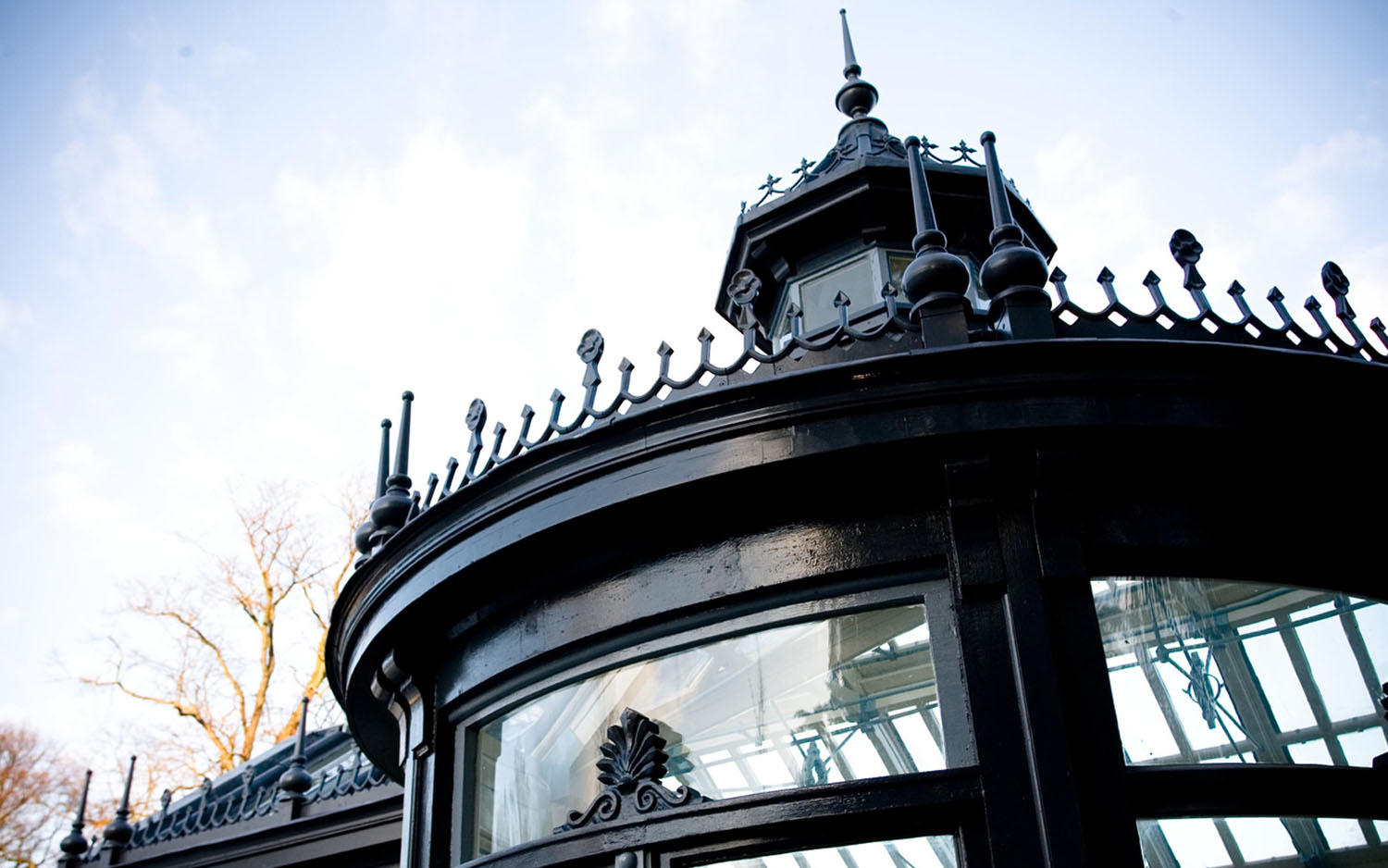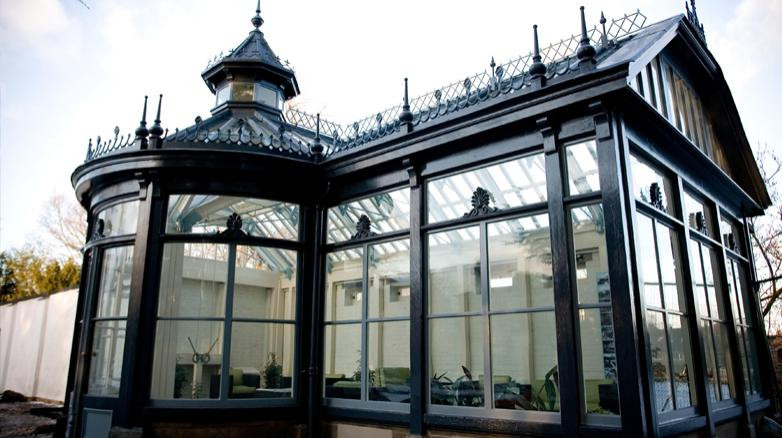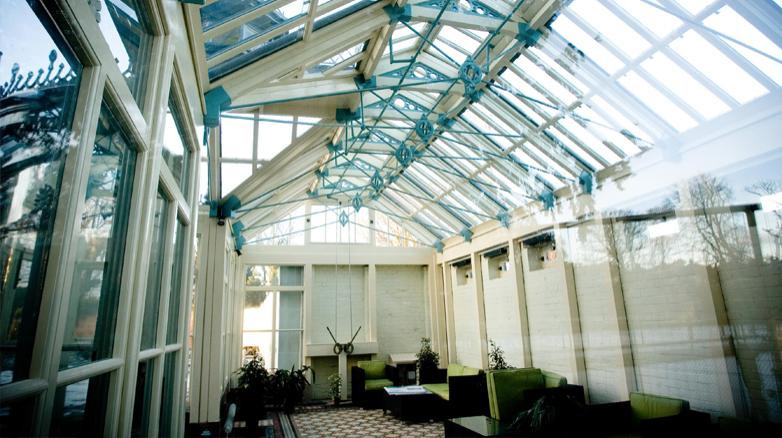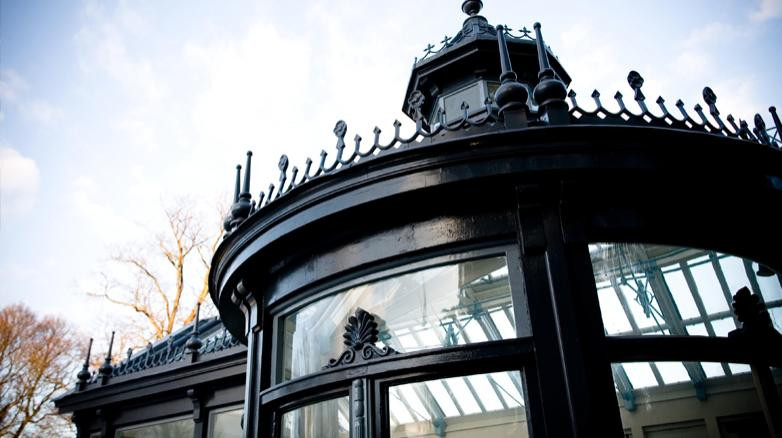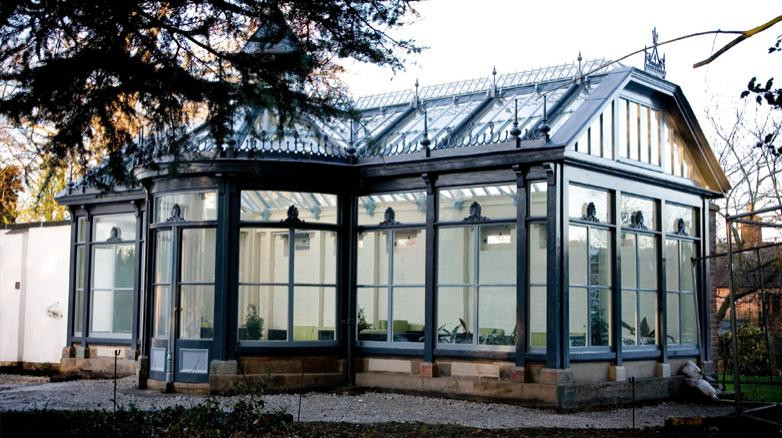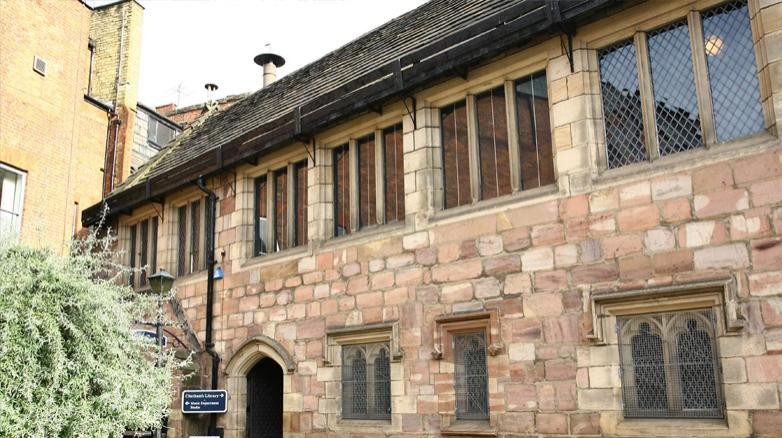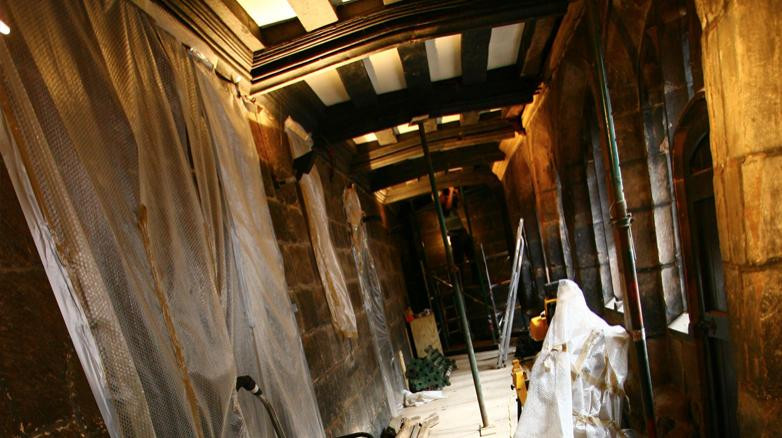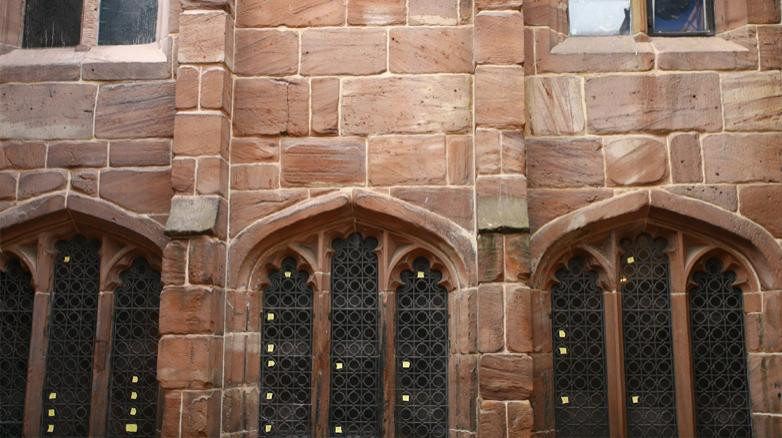Architect: Purcelll Miller Tritton Liverpool
Main Contractor: Maysand
The restoration of the century-old conservatory in Castle Park, Frodsham combined detective work, painstaking research and good honest craftsmanship.Badly damaged in an arson attack, the conservatory refurbishment formed a significant part of a much broader £3.2m restoration of the park.
Funded by the Heritage Lottery Fund, Big Lottery Parks for People, the other work included improving the historic gardens and new features in the park.
The conservatory project involved replacing the defective timbers using cedar and Douglas Fir, repairs to the lead work, the gutters and weather bars. We then installed new laminated ‘cylinder’ glass panes.
But a crucial element of helping this phoenix rise from the flames was in re-establishing the cast iron work, but before could attempt to replace what had been lost we had to work out just what that meant. We had to call in the detectives. At an early stage we teamed up with Wigan-based Lost Art who specialize in historic landscape furnishings for the cast iron. Like any job of this nature it started with historical research.
Thankfully, the local authority had done some digging and provided us with lots of old photographs of the original structure. Dominic Liptrot of Lost Art says: “We have many of the original catalogues from foundries dating back to 1860 so we look to see if we can recognize the work and see if we can identify a particular foundry. On this project we could not find an exact match — I have a feeling it might have been a bespoke job.”
After studying the evidence Dominic’s team then set about developing plans for the cast iron structure. Once those were agreed Lost Art made wooden pattern prototypes and took them to site so that the scale could be gauged more accurately before have the cast iron made. It was important that the timberwork, leadwork and the cast iron element came together as one.
As ever the timescales were relatively tight but we worked well with Lost Art and the architects Purcelll Miller Tritton and developed a really good understanding. What could have been a very tricky assignment turned into a very real team effort.
Inside the Maysand team worked on repairs to the geometric tiled floor. The final touch came with the installation of new state-of-the-art wall wash lights which give the centre a magical glow in the evenings. The new-look conservatory is used as an information centre and community meeting space for events and exhibitions. It is also be part of the weddings package at Castle Park.
